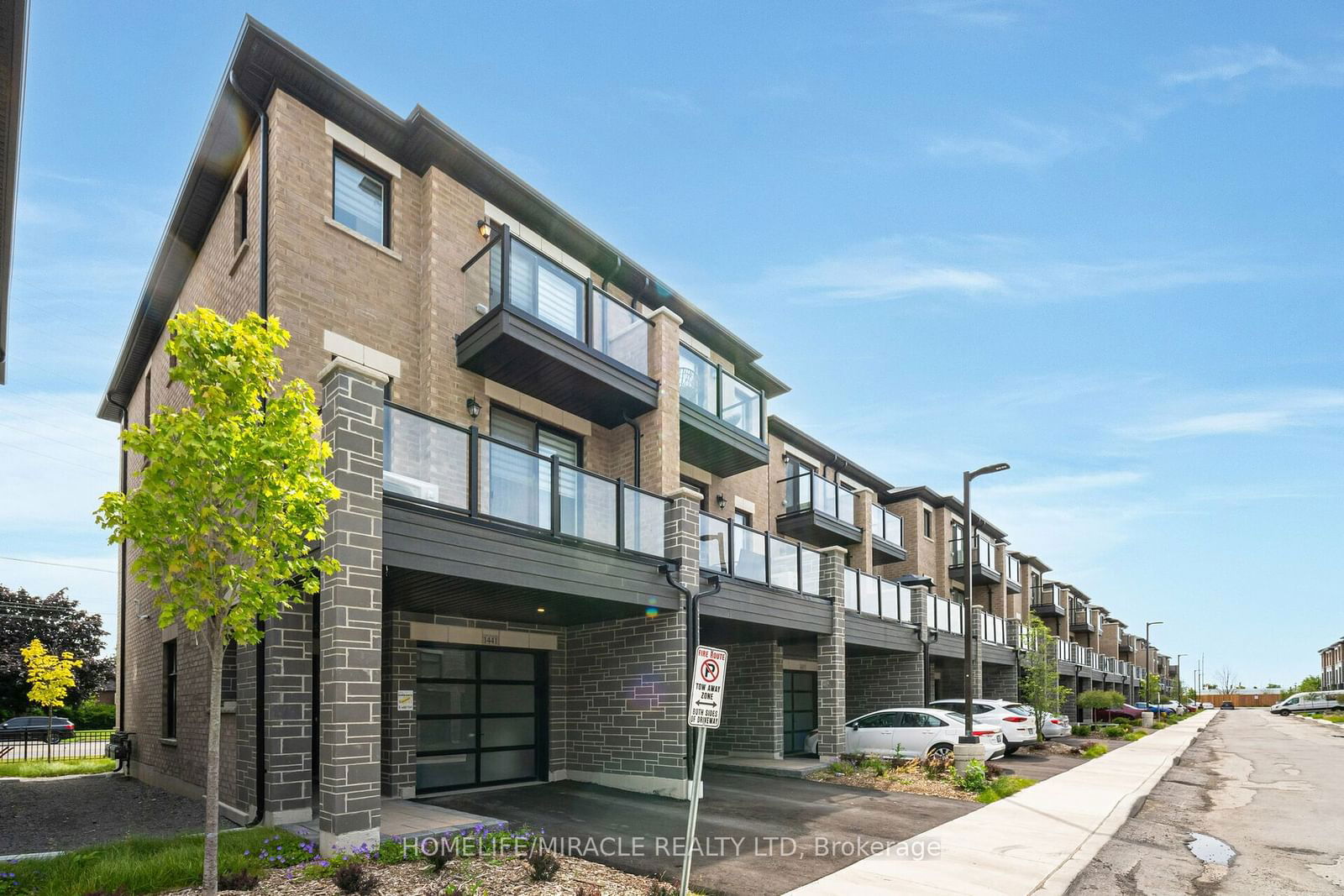$699,000
$***,***
3-Bed
3-Bath
1500-2000 Sq. ft
Listed on 7/8/24
Listed by HOMELIFE/MIRACLE REALTY LTD
Beautiful End Townhome at an amazing location. Total Towns By Sundance Homes, One Year New 1755 Sq. ft End Unit Living Space. "The Meadow" Model , Large Terrace , Family Oriented Neighborhood. 3 bedrooms and 3 washrooms, Open concept Kitchen. Close To All Amenities, Park, School, Transit, Hwy, Shopping, Recreation Centre, Movie Theatre & Much More. Excellent Layout, Main Floor, Home Office, Rec Room. Upgraded Kitchen, Granite Countertops.1 Garage & 1 Driveway Parking.
S/S Fridge, S/S Stove, S/S Range Hood, S/S B/I Dishwasher. Washer and Dryer. All window coverings and electric light fixtures.
To view this property's sale price history please sign in or register
| List Date | List Price | Last Status | Sold Date | Sold Price | Days on Market |
|---|---|---|---|---|---|
| XXX | XXX | XXX | XXX | XXX | XXX |
E9017203
Att/Row/Twnhouse, 3-Storey
1500-2000
8
3
3
1
Built-In
2
0-5
Central Air
N
Brick
Forced Air
N
$5,119.48 (2024)
67.72x21.02 (Feet)
